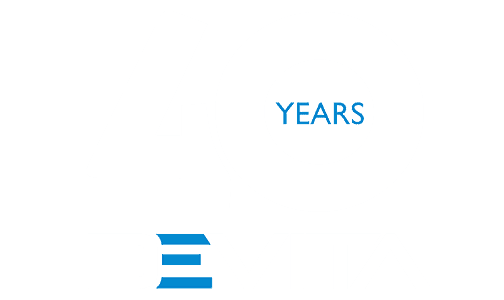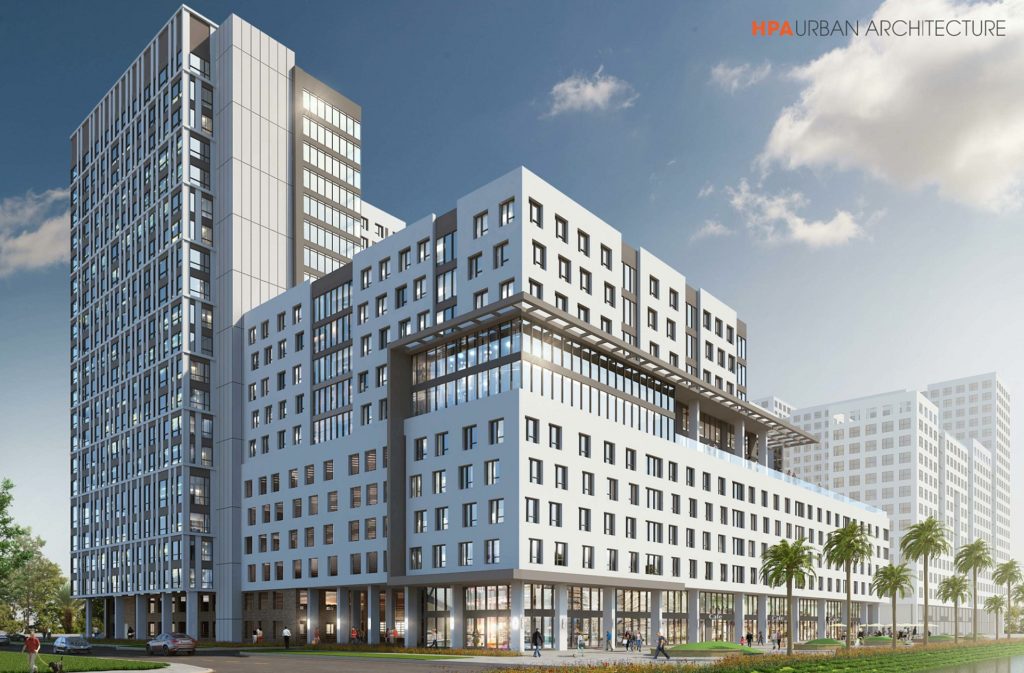University Bridge Residences | Sweetwater, FL
DeVita & Associates, Inc. (DEVITA) is partnering with Toll Brothers Inc. (developer) and Humphrey and Partners, Inc. (architect) to design a new mixed use student housing development, the University Bridge Residences in Sweetwater, FL.
University Bridge Residences are new high-rise condos for currently-enrolled Florida International University (FIU) students, faculty, and anyone affiliated with the university.
The condos are conveniently located across the main campus, and residents will be able to cross the 8th Street pedestrian bridge to go to and from the campus.
Once constructed, the complex will consist of a 20-story student rental apartment tower with approximately 309 units (1,000 beds).
Approximately 13,000 square feet will be dedicated to the common area and amenities which consist of an outdoor deck on the 7th floor, a clubhouse, study rooms, lounges, and more.
The pool and outdoor deck will be on top of the parking structure. The first level of the building will include 9,700 square feet of retail shell space.
As the engineer on record, DEVITA is providing mechanical, electrical, plumbing, and fire protection design services for the mixed use student housing complex. Some of the basic services will include providing design documents for pricing, permitting, and construction of the project.
Mechanical Engineering
The mechanical design documents will include plans and specifications for heating, ventilation, and air-conditioning (HVAC) design for the apartment units, corridors, outdoor pool equipment room, parking deck, service areas, and all the amenities.
Electrical Engineering
The electrical design documents will include plans and specifications for each apartment unit, all the amenities, and the parking deck. Site lighting design and photometrics will also be included in the basic services.
Plumbing Design
The plumbing design documents will include plans and specification for domestic water and sanitary waste water for all units, retail, and restaurant space; Domestic water connection points for the pool equipment; and drainage design for the parking deck.
Fire Protection Design
The fire protection services will include locating the main system entry riser, standpipe, fire department valves and FDC, fire pump room, and control valves.
The project is currently in the design development phase and is expected to be completed for the 2020/2021 school year.
For more information about the firm or our mixed use student housing experience, please visit our portfolio or contact Patrick Milne, Principal/ Branch Project Director at 407.881.8343 or pmilne@devitainc.com

